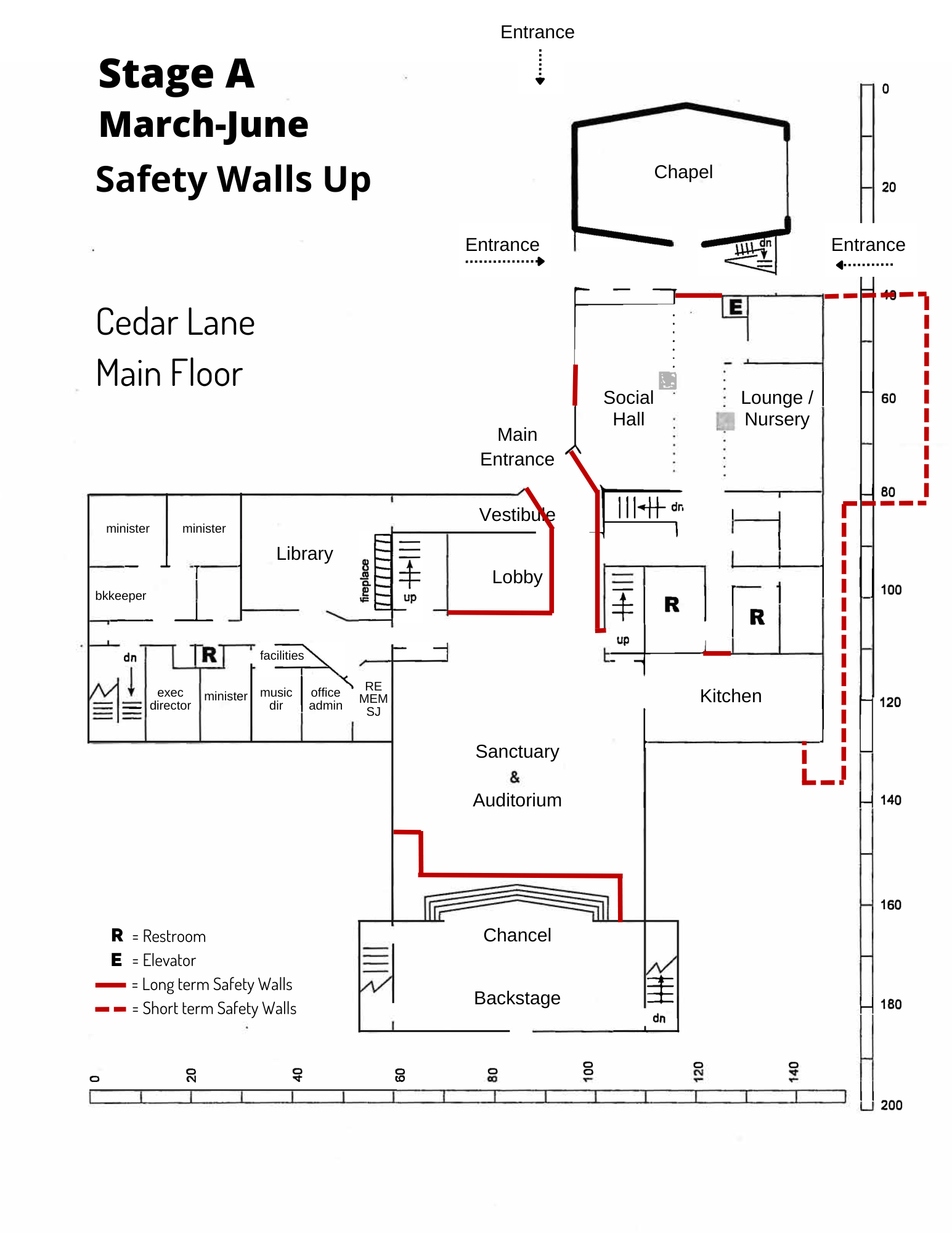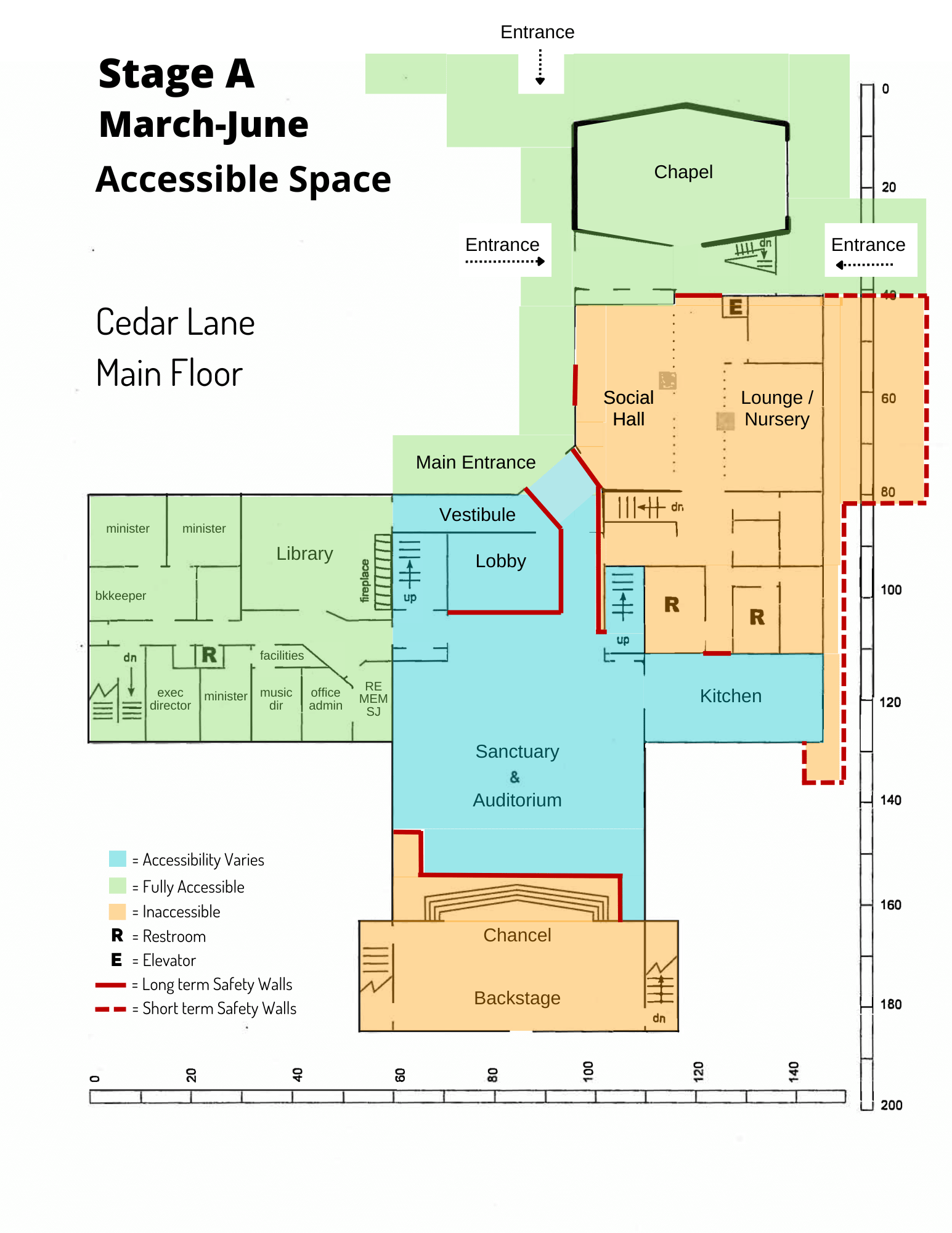Building Availability
These floor plans illustrate which areas of the building will be accessible during Stage A from March to mid-June 2023. This stage will focus on demolition of the core areas that will be renovated and include about three weeks of asbestos abatement that will affect practically every part of the main building.
To the right, you can see a slide show with all levels of the main building (main level, loft, and lower level). Below, you can scroll through each floor plan and read more about what is happening in each area.
As-Is main level floor plan prior to start of construction.
Interior and exterior safety walls are scheduled to be installed early in Stage A, approximately mid-March.
The initial stage of construction will be highly disruptive during the weekdays and also cause disruption to some weekend and evening activities as well. The areas marked in orange will be completely inaccessible during this stage. The areas marked in blue will be off-limits during asbestos abatement and flooring removal, but will be accessible when those activities are not occurring. The areas marked in green will be generally accessible, except when the whole building is closed (approximately 3 weeks) during asbestos abatement.
The AV / Music Loft area will share the same accessibility schedule as the main sanctuary. The office to the right will be inaccessible for the duration of Stage A.
The main entrance to the lower level during Stage A will be from the south lot near the playground. The lobby area at the bottom of the central stairwell and all areas in the north wing, including Rms 34-35, will be unavailable. The south and east wing (in blue) will vary in accessibility based on the day and time of the week. On weekdays, the entire lower level will be inaccessible for meetings due to construction noise and materials that must be moved in and out of the building using the south entrance. On weekends and weekday evenings, the areas in blue will be accessible for meetings.






